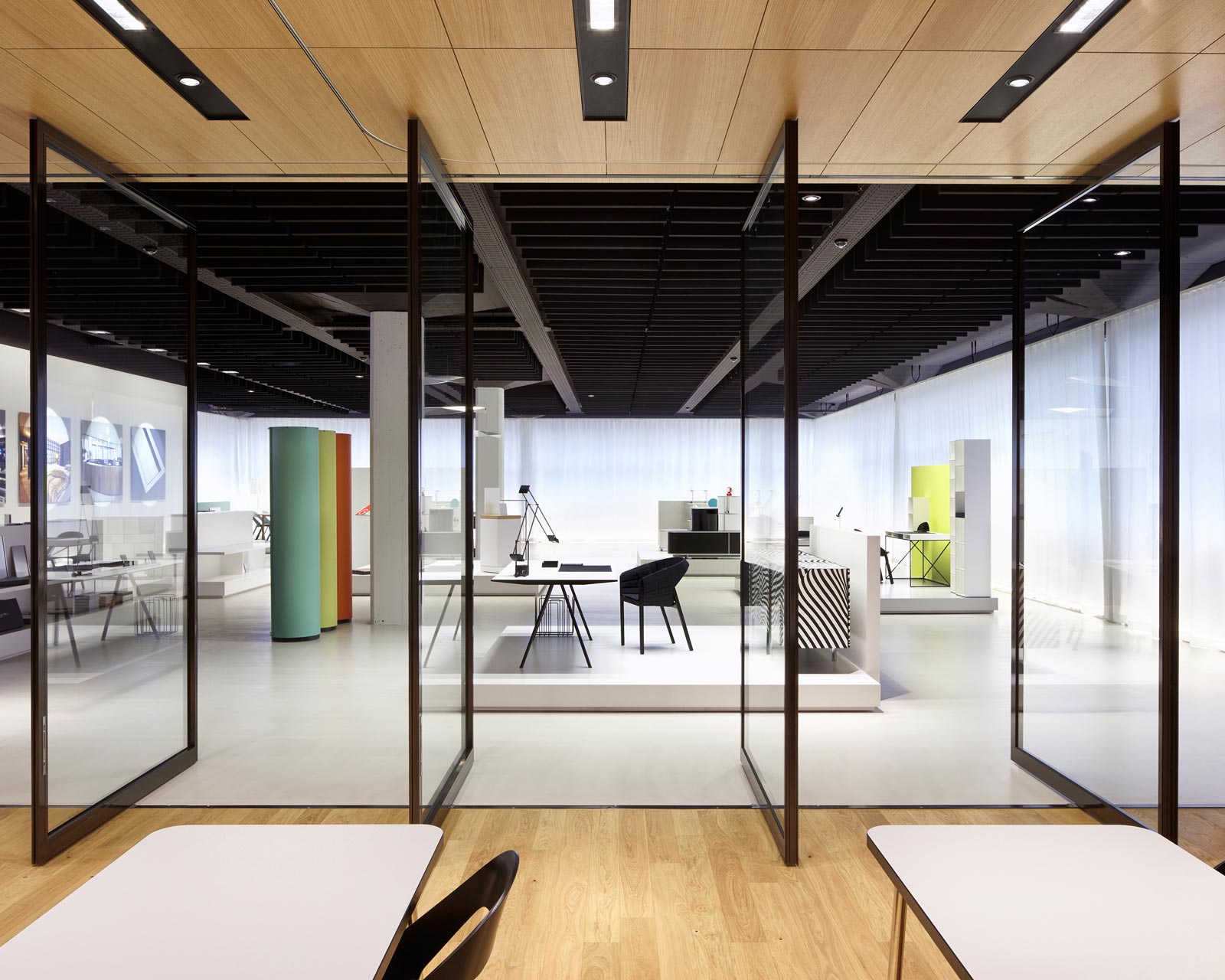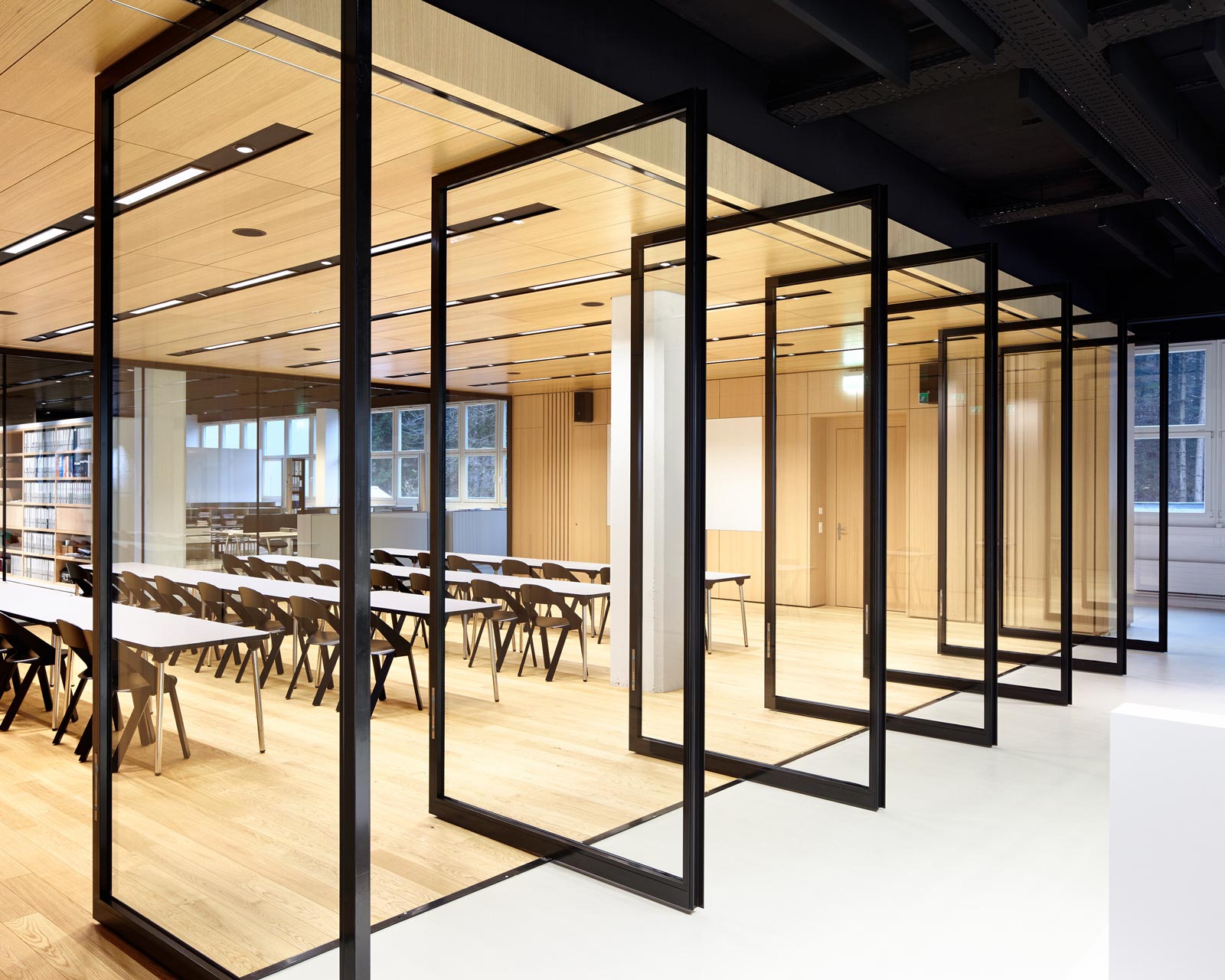SHOWROOM AND OFFICES | Glaeser & Wogg | 2013
Studio Hannes Wettstein was chosen, in a competition, to renovate the company headquarters of the companies Glaeser and Wogg in Baden-Dättwil. The industrial complex was extended with a cubic entrance area. Large panes in the façade and at reception allow views into the works. The first storey, with the showroom and a working area, was opened up into one space; a glazed meeting room is located in the centre of this. The whole upper level seems to glow brightly. The light sources – glare-free fluorescent tubes – are hidden between the acoustic panelling in the black ceiling. The white floor that also reflects the light enhances the glowing effect.
Headquarter Glaeser Wogg, Switzerland 2013
Interior Architecture: Studio Hannes Wettstein
Photos: Hannes Henz
Interior Architecture: Studio Hannes Wettstein
Photos: Hannes Henz





