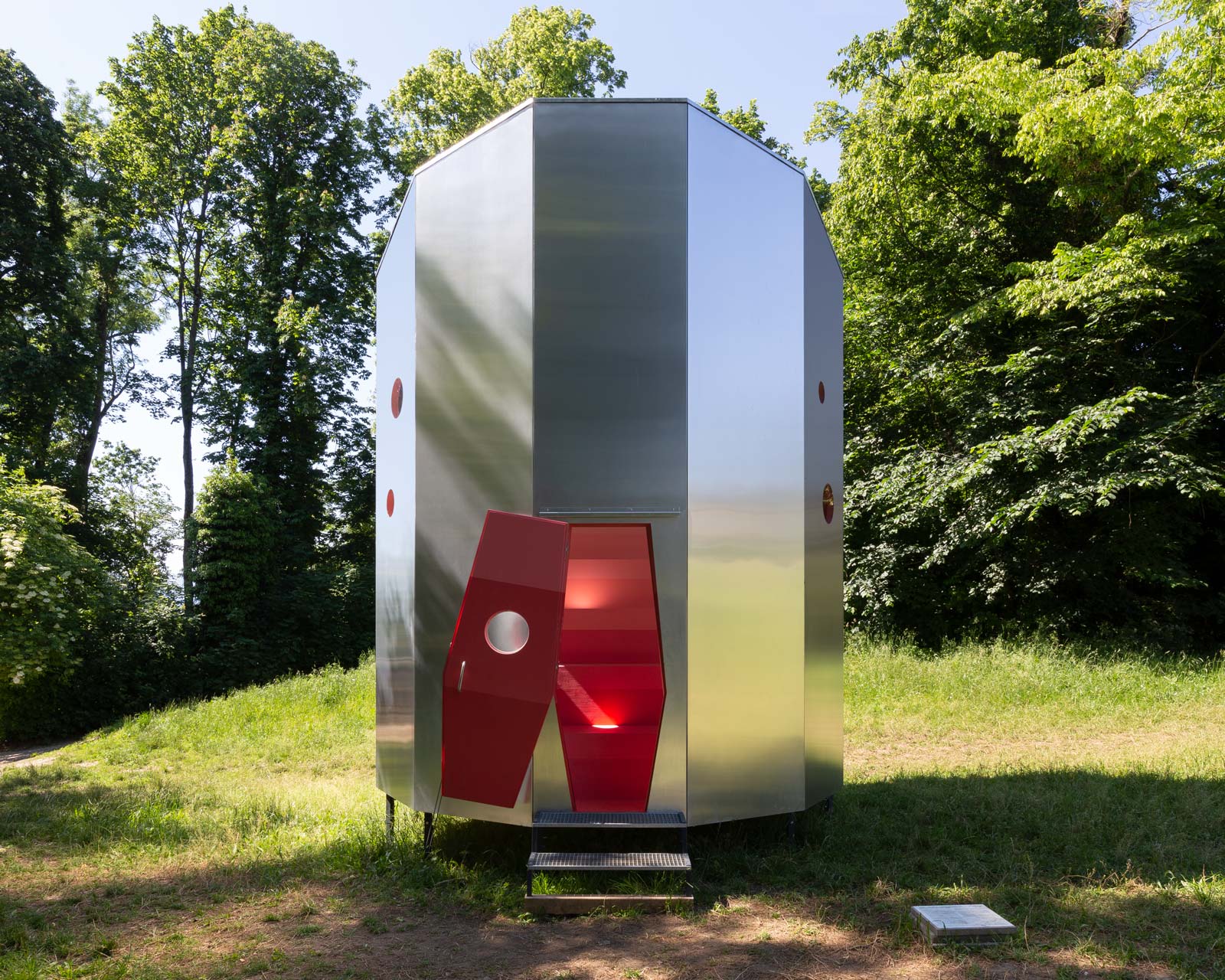INTERIOR EQUALITIES | interior architecture | HEAD – Genève & UEFA | 2025
INTERIOR EQUALITIES | interior architecture | HEAD – Genève & UEFA | 2025
The project ‘Interior Equalities – Redesigning the Locker Room Experience’ aims to improve existing changing room facilities for young football players. They often lack atmospheric qualities and sufficient capacities, compromising the privacy and comfort of young athletes. The male-dominated culture prevalent in many sports clubs can create an unwelcoming environment for female and non-binary players.
Initiated by the UEFA Innovation Hub in collaboration with ThinkSport and the Swiss Football Association, this project started as a semester project in the Department of Interior Architecture at HEAD – Genève. Thirteen students designed individual spatial interventions aimed at making football facilities more inclusive and user-friendly. The basis was extensive research, including an analysis of various locker room designs, examination of user questionnaires, and engagement with contemporary discourse on equality in interior architecture. Advanced technologies such as 3D scanning were employed to analyse existing spaces, while mixed reality headsets enabled students to create their design concepts at a 1:1 scale.
The individual proposals formed the foundation for developing a functional prototype. Partnering with OSZ Worbboden, two existing locker rooms underwent comprehensive renovations and replacement of furniture elements.
Presented at Unstoppable: Women’s EURO Final Forum, Basel.
Initiated by the UEFA Innovation Hub in collaboration with ThinkSport and the Swiss Football Association, this project started as a semester project in the Department of Interior Architecture at HEAD – Genève. Thirteen students designed individual spatial interventions aimed at making football facilities more inclusive and user-friendly. The basis was extensive research, including an analysis of various locker room designs, examination of user questionnaires, and engagement with contemporary discourse on equality in interior architecture. Advanced technologies such as 3D scanning were employed to analyse existing spaces, while mixed reality headsets enabled students to create their design concepts at a 1:1 scale.
The individual proposals formed the foundation for developing a functional prototype. Partnering with OSZ Worbboden, two existing locker rooms underwent comprehensive renovations and replacement of furniture elements.
Presented at Unstoppable: Women’s EURO Final Forum, Basel.
Under the direction of Simon Husslein, with the assistance of Chiara Kocis.
Head of Department: Dr. Javier Fernández Contreras
Scientific Deputy: Valentina De Luigi
Students taking part in the semester project: Martin Annen, Giona Leo Baumann, Carla Ferey, Alexis Lang, Marie Mamou Blanché, Elise Mathis, Missilia Mendy, Zoé Mettraux, Yan Vasquez, Nina Wallimann, Emilie Liechti, Carolina Rodrigues, Elodie Rochat.
Collaborators:
UEFA innovation hub
Swiss Football Association SFV / ASF
ThinkSport
OSZ Worbboden
Semester jury members: Gabrielle Schaad, Evelyn Steiner.
Images: HEAD – Genève, Valentine Blaimont
Film: HEAD – Genève, Lucie Goldring
Head of Department: Dr. Javier Fernández Contreras
Scientific Deputy: Valentina De Luigi
Students taking part in the semester project: Martin Annen, Giona Leo Baumann, Carla Ferey, Alexis Lang, Marie Mamou Blanché, Elise Mathis, Missilia Mendy, Zoé Mettraux, Yan Vasquez, Nina Wallimann, Emilie Liechti, Carolina Rodrigues, Elodie Rochat.
Collaborators:
UEFA innovation hub
Swiss Football Association SFV / ASF
ThinkSport
OSZ Worbboden
Semester jury members: Gabrielle Schaad, Evelyn Steiner.
Images: HEAD – Genève, Valentine Blaimont
Film: HEAD – Genève, Lucie Goldring
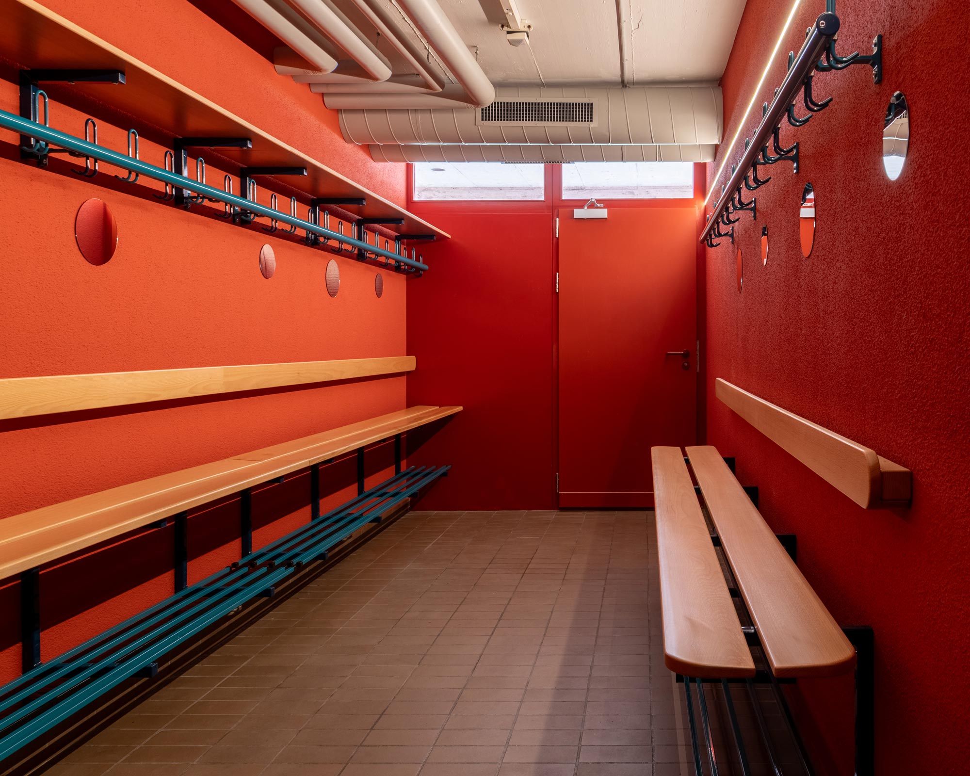

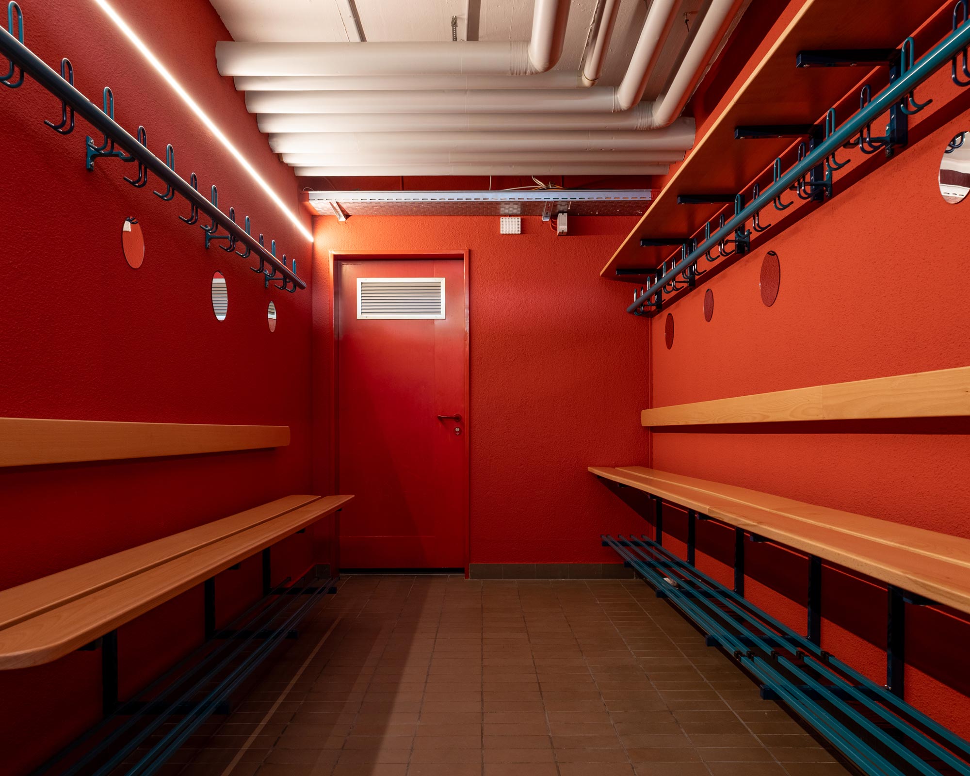
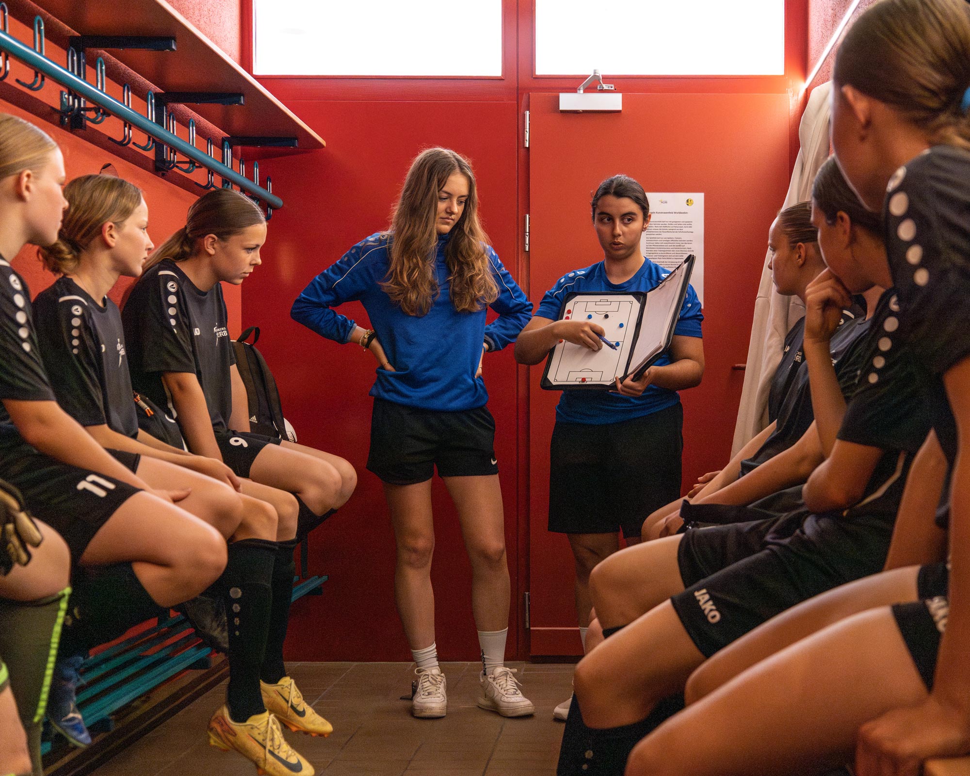
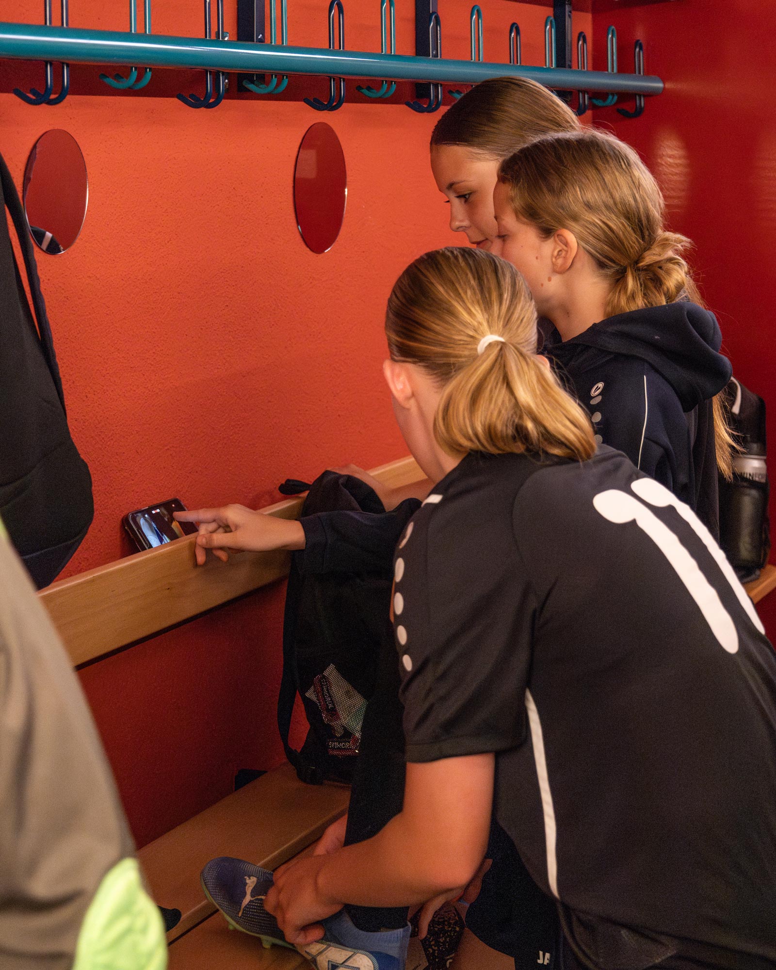

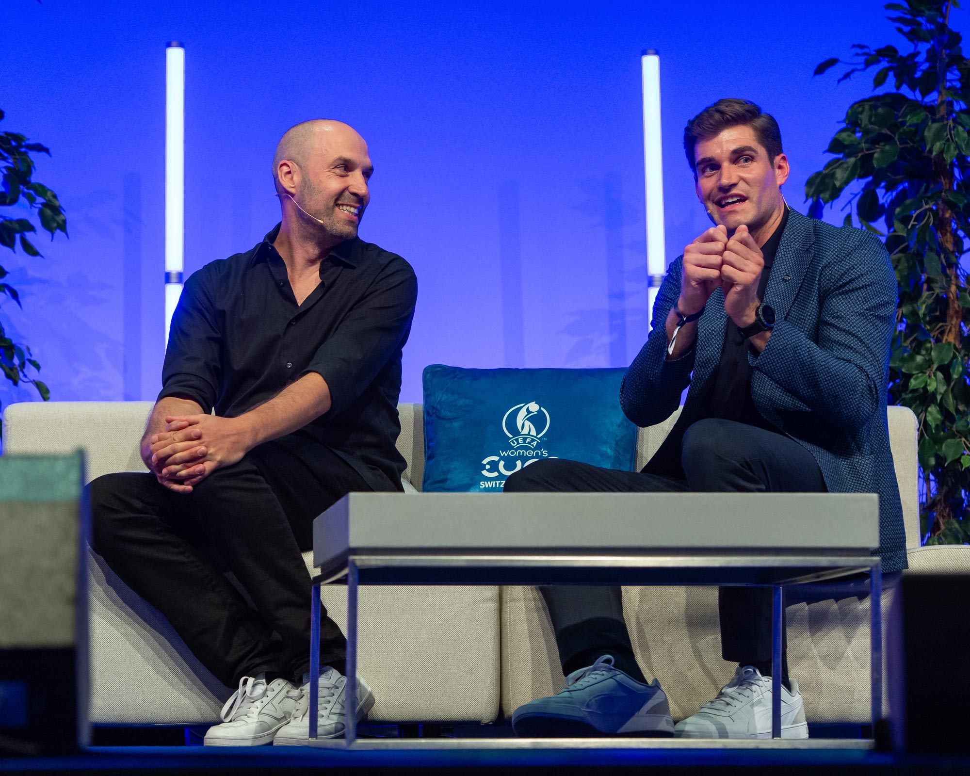
OFFICE & CHANDELIER | SiR MaRY | 2023
We designed a new meeting room for Sir Mary, one of Switzerland's leading agencies. The room is colored entirely in gray, creating an incredibly immersive atmosphere. A 6.6 meter long meeting table is crowned by a custom-made light installation consisting of five manually curved light strips that can change colors.
Interior Architecture: Simon Husslein & Silvia Baumgartner
Chandelier: Simon Husslein
Photos: Marcel Rickli
Chandelier: Simon Husslein
Photos: Marcel Rickli





GALLERY X ARCHIVE | interior architecture | Fotostiftung Schweiz | 2022
The Fotostiftung Schweiz is embarking on an innovative architectural venture, expanding its premises to incorporate a new exhibition area and an open archive space devoted to the processing, research, and digitization of its collection holdings. Architects Silvia Baumgartner and Simon Husslein seamlessly merged the two zones, creating a striking floor-to-ceiling glass door that provides an unprecedented view into the foundation's inner workings. By showcasing the multiple steps a photograph undergoes from archival storage to public presentation, the installation offers an enlightening behind-the-scenes glimpse into the foundation's conservation and curatorial practices, a novel addition to the exhibition landscape.
Interior architecture: Simon Husslein & Silvia Baumgartner
Photos: Christian Schwager
Photos: Christian Schwager
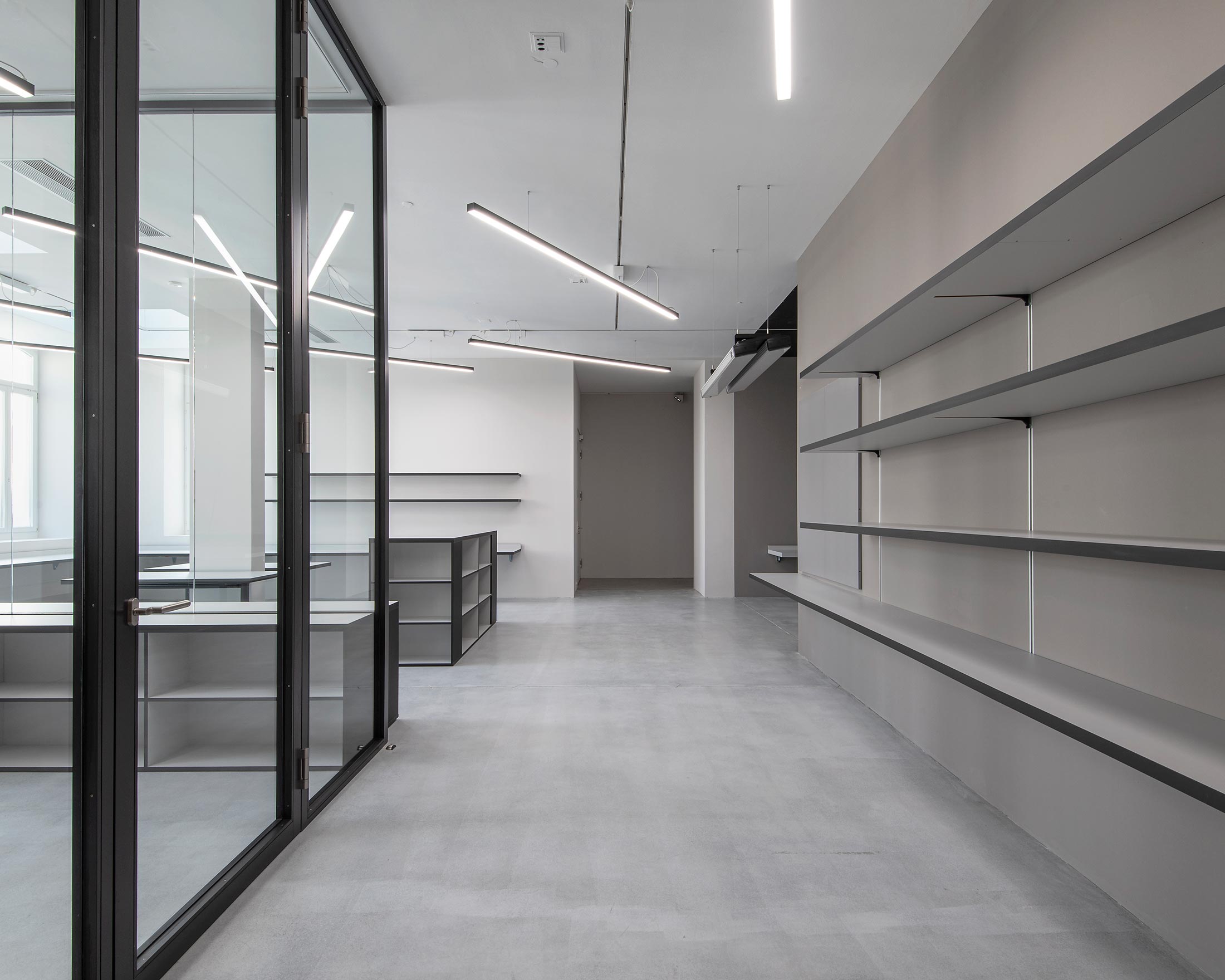
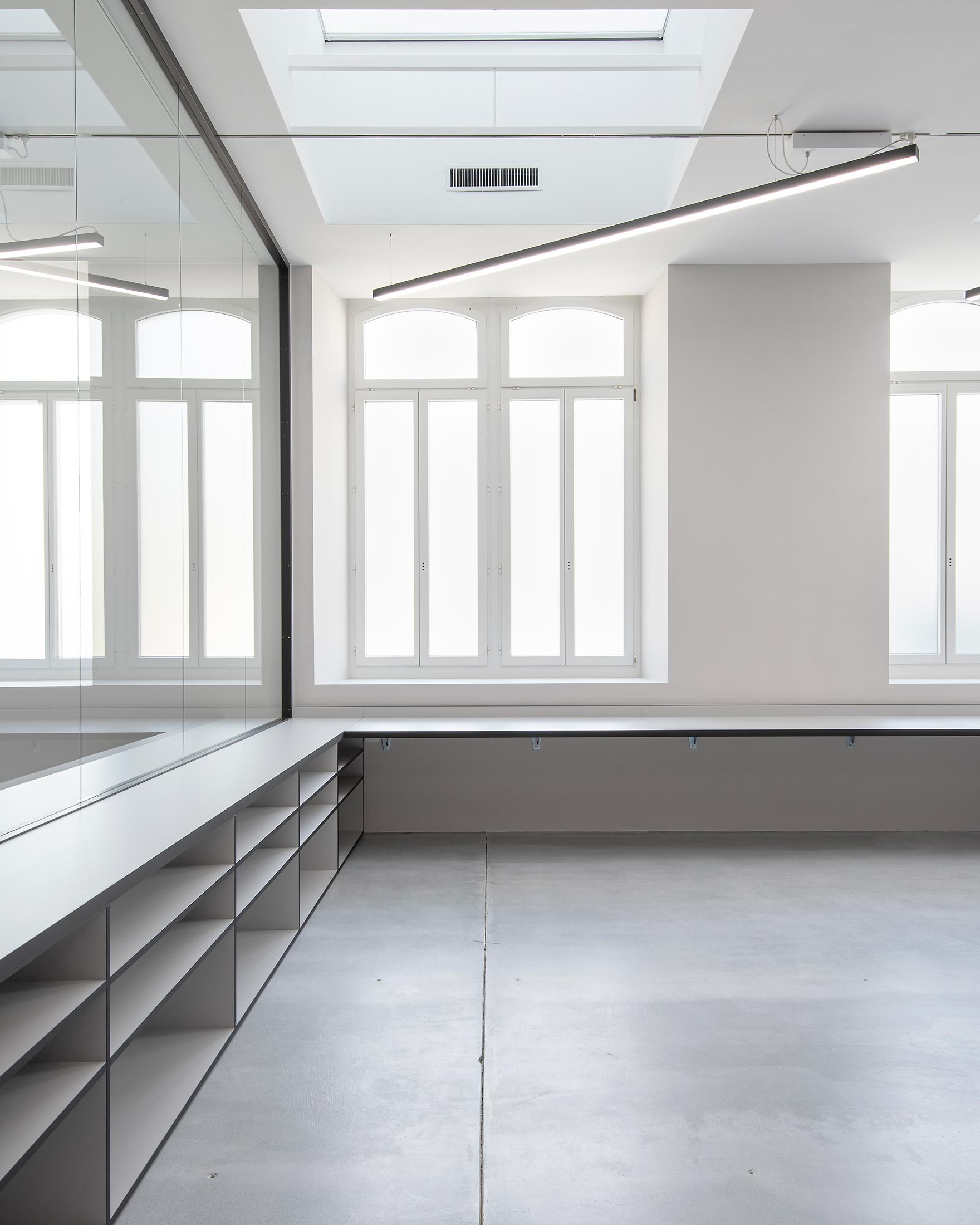

HEAD STORE | interior architecture | HEAD – Genève | 2022
The HEAD Store is located in the historic James Fazy building next to the main train station of Geneva. It contains various design objects, editions, artworks, textiles, ceramics, jewellery, tableware, and books. All imagined and created by artists and designers from the HEAD community.
Students taking part in the development of the store: Juliette Colomb, Audrey Besanceney, Maya-Louis Tjittes, Pauline Gueissaz.
Students taking part in the initial project: Shana Bennett, Tania Bersier, Audrey Besanceney, Emma Birbaud, Juliette Colomb, Pauline Gueissaz, Gyeonghwan Hwang, Clémence Lablancherie, Tomislav Levak, Antoine Matta, Astrid Mayer, Thu Trang Nguyen, Etienne Poncet, Elioth Puthod, Nora Rhyner, Chloé Rouhling, Oxana Streit, Maya Louise Tjittes, Kirill Vinokurov.
Students taking part in the development of the store: Juliette Colomb, Audrey Besanceney, Maya-Louis Tjittes, Pauline Gueissaz.
Students taking part in the initial project: Shana Bennett, Tania Bersier, Audrey Besanceney, Emma Birbaud, Juliette Colomb, Pauline Gueissaz, Gyeonghwan Hwang, Clémence Lablancherie, Tomislav Levak, Antoine Matta, Astrid Mayer, Thu Trang Nguyen, Etienne Poncet, Elioth Puthod, Nora Rhyner, Chloé Rouhling, Oxana Streit, Maya Louise Tjittes, Kirill Vinokurov.
Under the direction of Simon Husslein, with the assistance of Camille Bagnoud
Images: HEAD – Genève, Raphaëlle Mueller
HEAD – Genève:
Director: Jean-Pierre Greff
Head of Department: Javier F. Contreras
Scientific Deputy: Valentina De Luigi
Assistant to the initial project: Damien Greder
Images: HEAD – Genève, Raphaëlle Mueller
HEAD – Genève:
Director: Jean-Pierre Greff
Head of Department: Javier F. Contreras
Scientific Deputy: Valentina De Luigi
Assistant to the initial project: Damien Greder
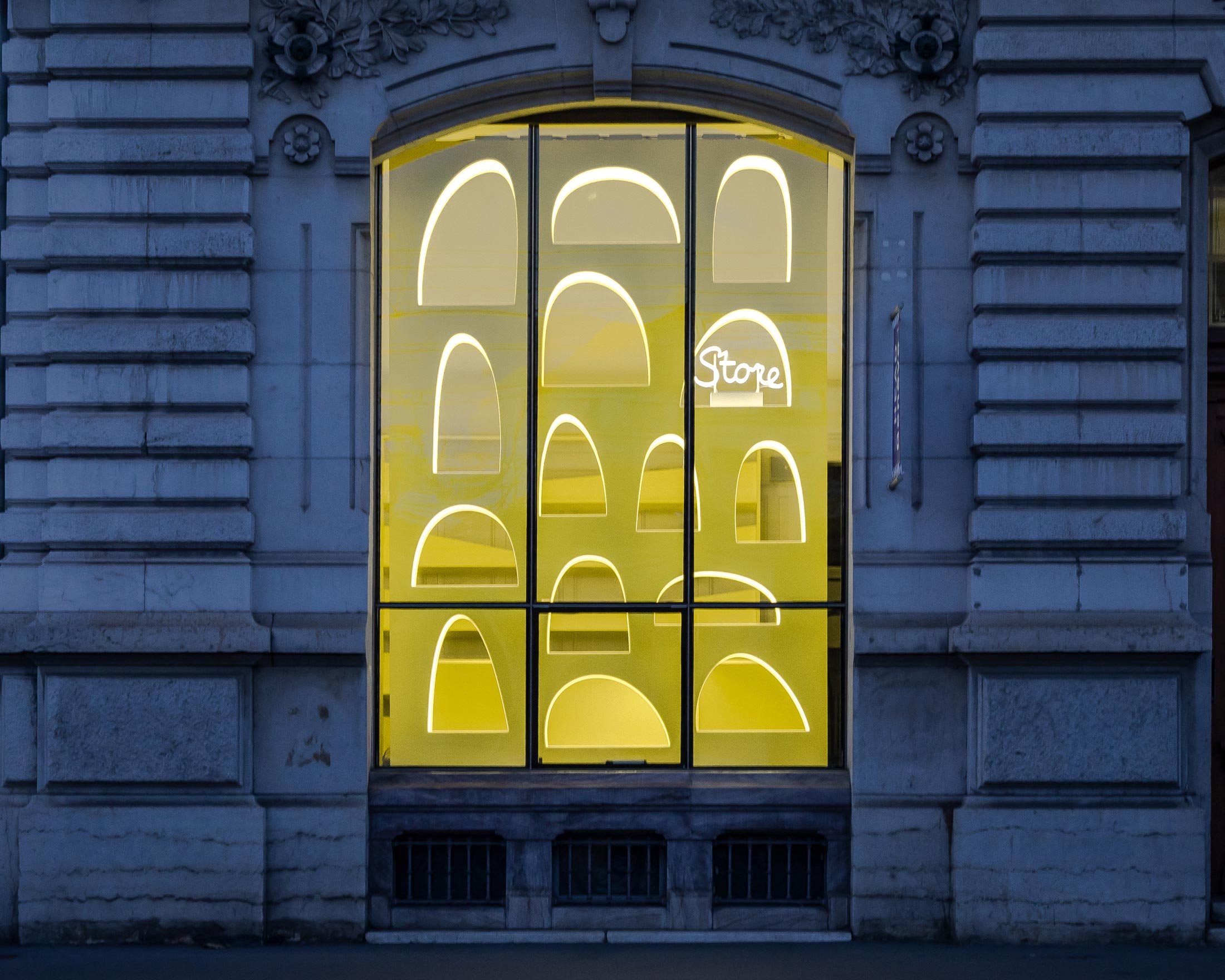
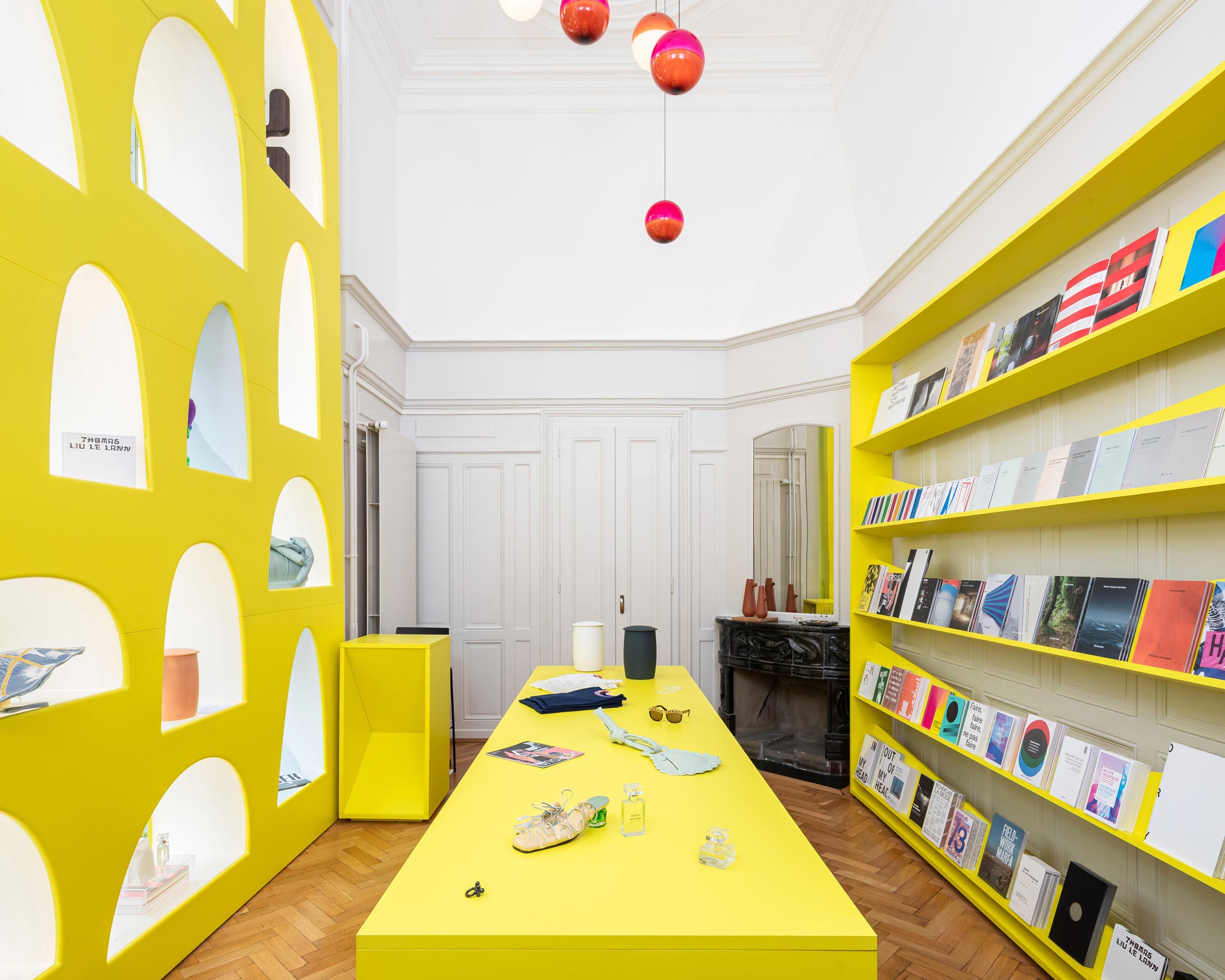
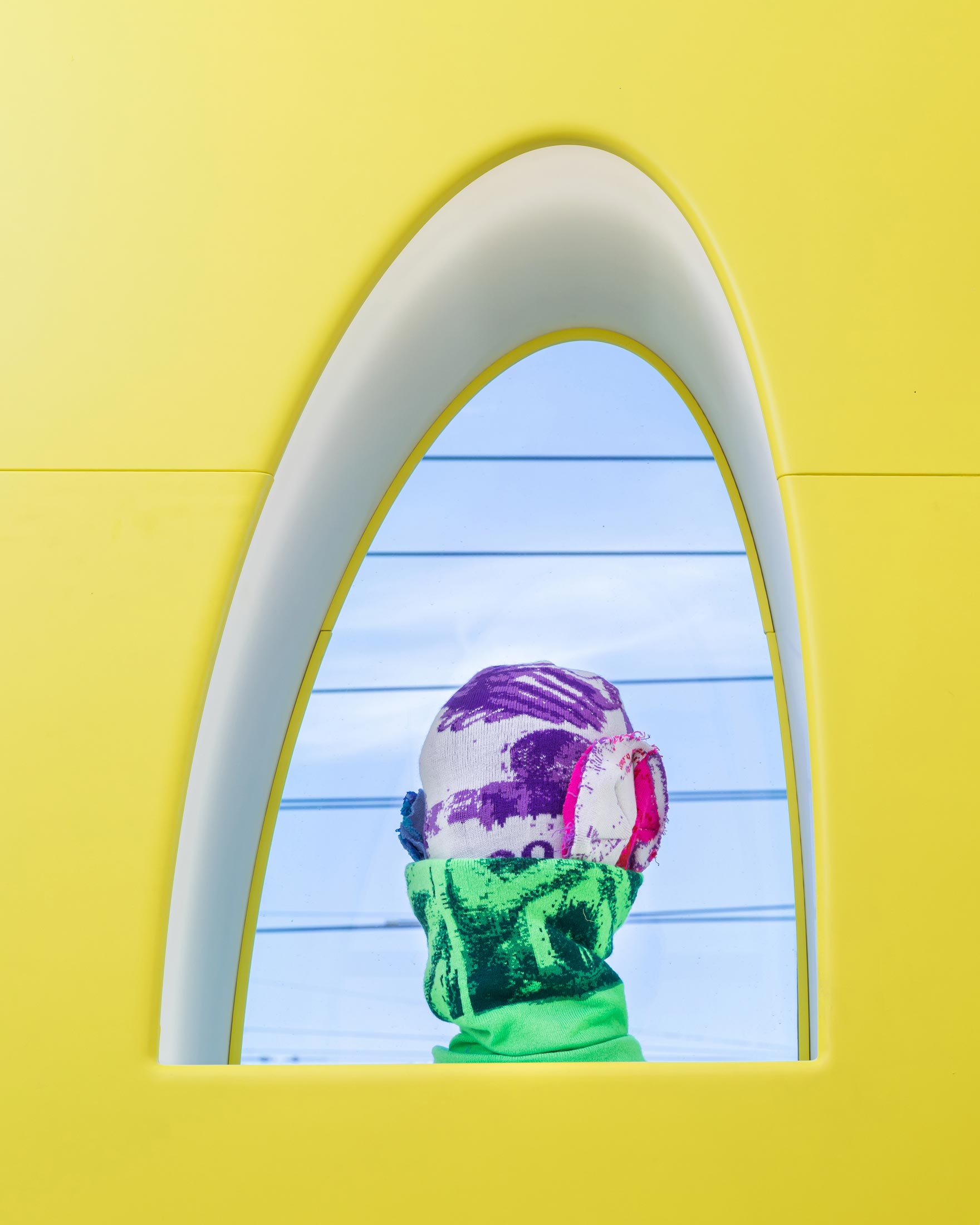
REFUGE TONNEAU 21 | pavillon | HEAD – Genève | 2021
REFUGE TONNEAU 21 was developed as a tribute to the iconic Refuge Tonneau by Charlotte Perriand and Pierre Jeanneret from 1938. The pavilion serves as a place to meet on the school campus. Central stairs are placed inside a colourful interior with a playful pattern of circular windows. Solar panels on the roof power a ceiling light installation displaying the names Charlotte and Pierre. The installation was first shown at the OPEN HOUSE exhibition in Genthod/ Geneva in 2021.
Students taking part in the development of the pavilion: Juliette Colomb, Élise Chauvigné.
Students taking part in the initial project: Annika Resin, Aurélie Chêne, Camille Némethy, Caroline Savary, Élise Chauvigné, Gaïane Legendre, Julie Reeb, Juliette Colomb, Karen Vidal, Krenare Krasniqi, Maria Clara Castioni, Melissa Ferrara.
Students taking part in the development of the pavilion: Juliette Colomb, Élise Chauvigné.
Students taking part in the initial project: Annika Resin, Aurélie Chêne, Camille Némethy, Caroline Savary, Élise Chauvigné, Gaïane Legendre, Julie Reeb, Juliette Colomb, Karen Vidal, Krenare Krasniqi, Maria Clara Castioni, Melissa Ferrara.
Under the direction of Simon Husslein,
with the assistance of Damien Greder
Photos: HEAD – Genève, Baptiste Coulon
HEAD – Genève:
Director: Jean-Pierre Greff
Head of Department: Javier F. Contreras
Scientific Deputy: Valentina De Luigi
Assistant to the initial project: Sven Högger
CAD support: Abeyi Endrias
Stage Mananger: Charles Cuccu
Construction: Atelier Bois Sàrl
Metallic Components: Xavier Plantevin
Electric system: Lelectro
with the assistance of Damien Greder
Photos: HEAD – Genève, Baptiste Coulon
HEAD – Genève:
Director: Jean-Pierre Greff
Head of Department: Javier F. Contreras
Scientific Deputy: Valentina De Luigi
Assistant to the initial project: Sven Högger
CAD support: Abeyi Endrias
Stage Mananger: Charles Cuccu
Construction: Atelier Bois Sàrl
Metallic Components: Xavier Plantevin
Electric system: Lelectro
